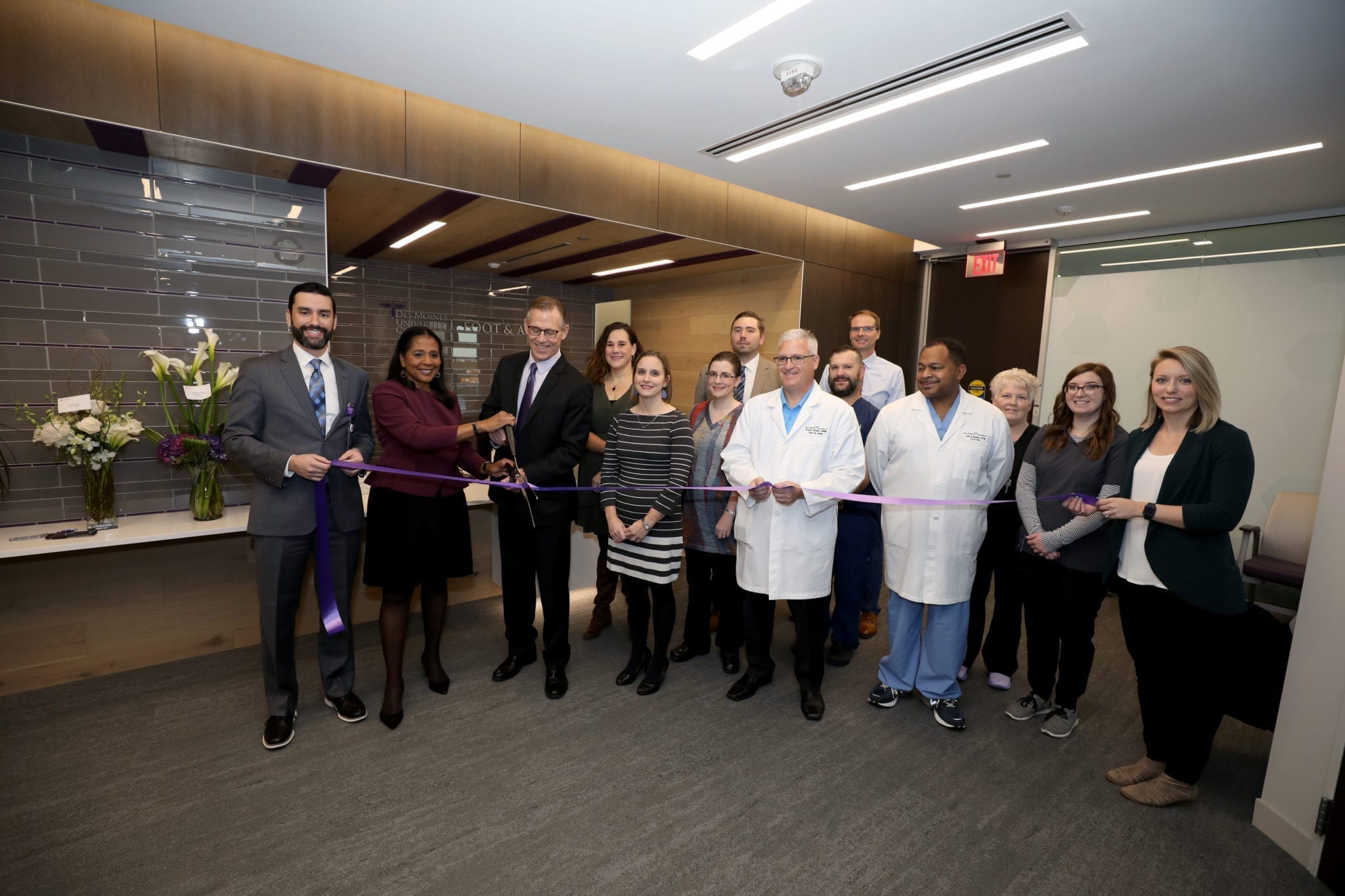
Sunshine poured in through floor-to-ceiling windows, gray and purple tones added elegance and visitors expressed delight when Des Moines University leaders held a ribbon-cutting ceremony this week to celebrate the DMU Foot and Ankle’s new space on the sixth floor of the DMU Clinic.
Previously on the clinic’s seventh floor, Foot and Ankle was reconfigured so that patients see the reception area immediately after exiting the elevator. Faculty offices are on one side of the floor; clinic rooms and student areas are on the other. The centrally located nurses’ station at the hub of the clinic area allows staff to better serve patients and ensure their safety.

“The goal for our new space was to increase efficiency in seeing patients and to separate the academic offices from the patient care area for the purpose of maintaining the highest level of confidentiality in both patient care and academic matters,” says Robert Yoho, D.P.M., M.S., FACFAS, dean of the College of Podiatric Medicine and Surgery (CPMS).
The tall windows and glass walls enhance Foot and Ankle’s open feeling and “flow” of staff, patients and students.
“They allow the space to take advantage of natural light to help patients stay calm and recognize where they’re at in the clinic,” says Becky Hansel, AIA, a principal and architect with INVISION Architecture, the Des Moines-based firm that designed the space. Graham Construction Company, also headquartered in Des Moines, managed the construction.
One of the biggest pluses of the new space are its bigger clinical examination rooms. Their “barn doors” slide open and shut rather than open up into the exam room or hall. Both features give the podiatric physicians and patients – many of whom use wheelchairs – more room to safely maneuver.

“Our patients often comment how bright and cheery the new space is,” says Kathy Frush, D.P.M., FACFAS, a podiatric physician and associate professor in CPMS. “It’s so nice to have more than enough space in the exam rooms to treat patients without feeling cramped.”


